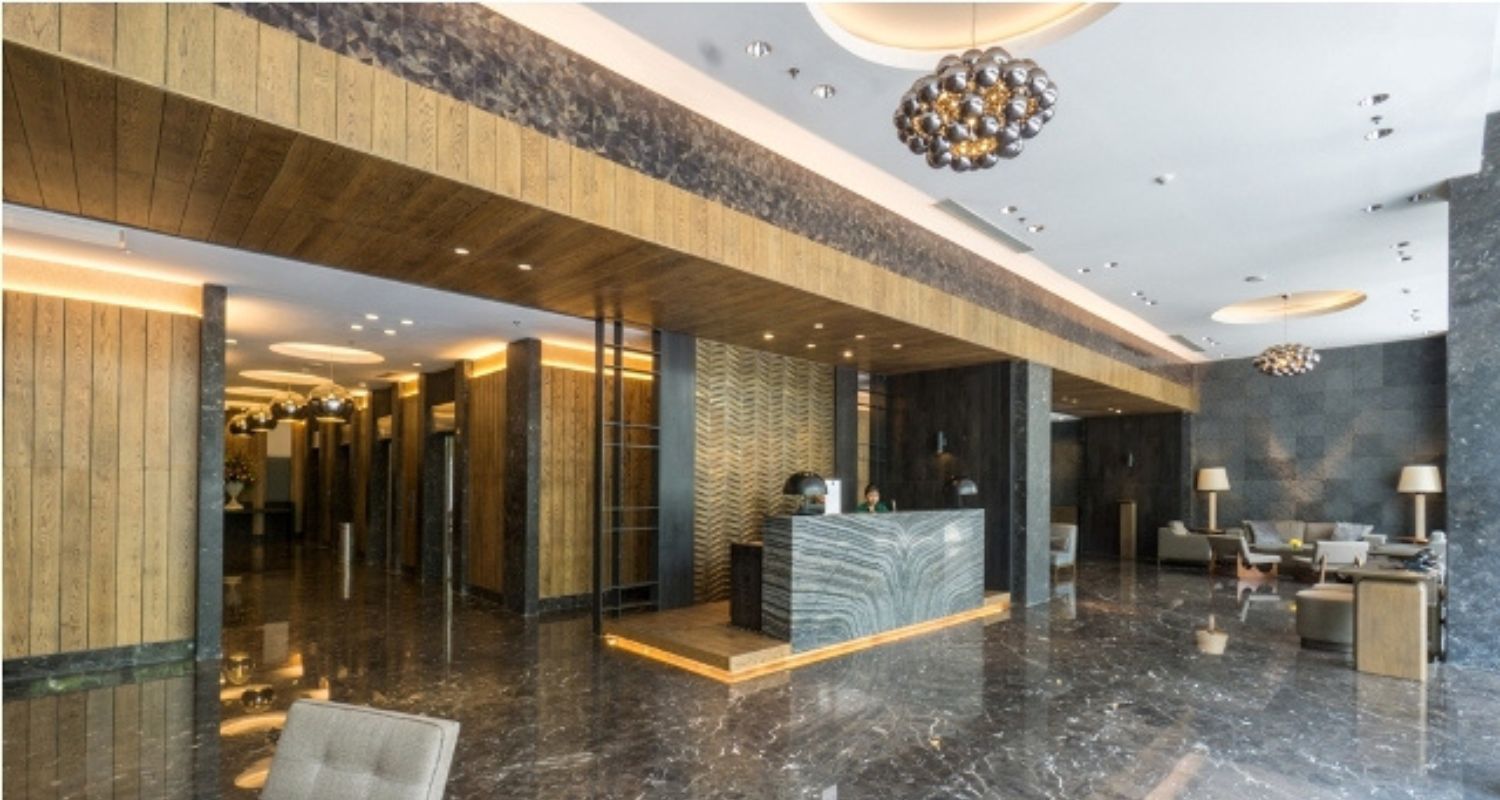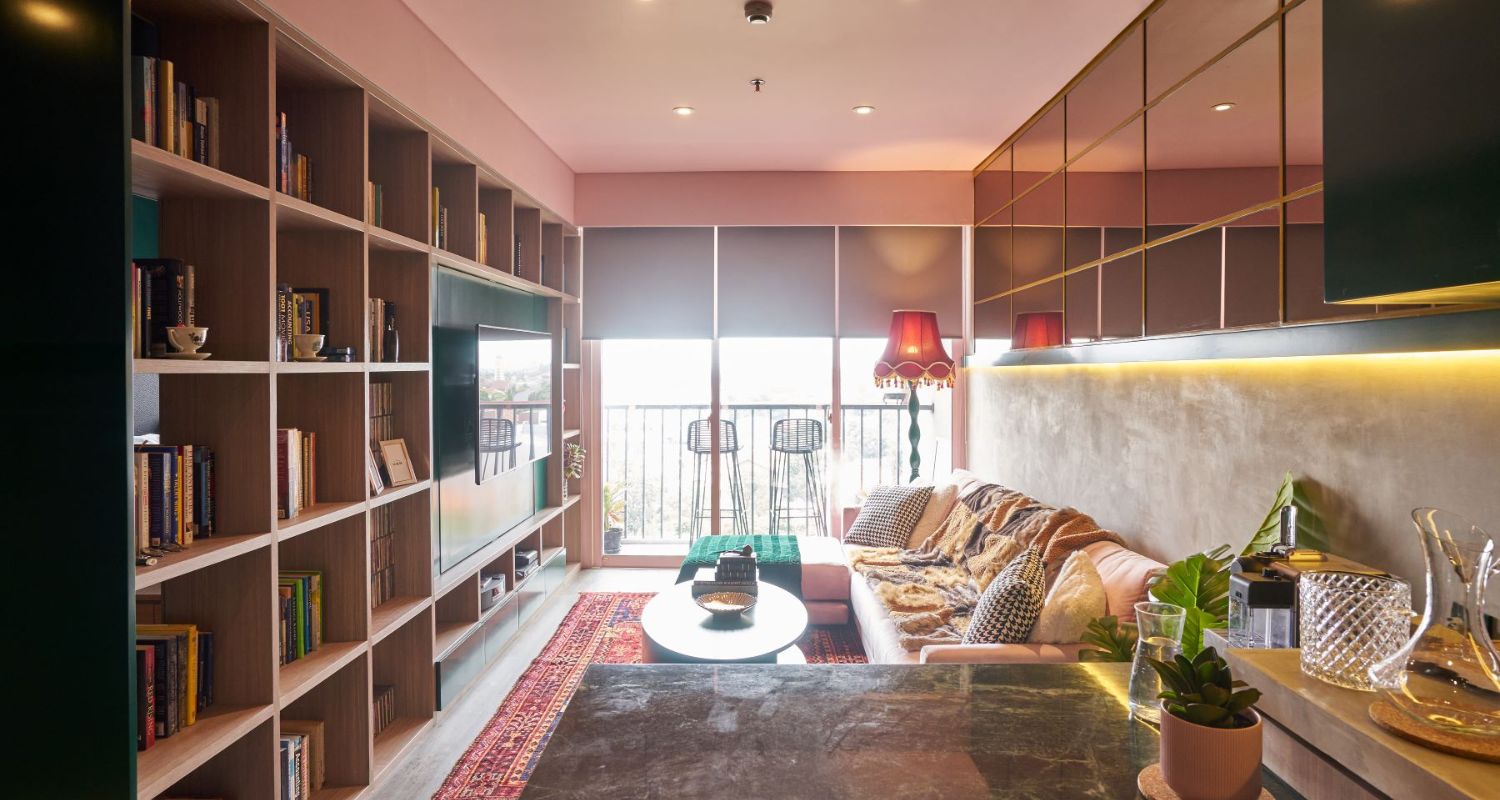Commercial U Residence 2
Project Brief
Project Overview:
The interior design of U Residence 2 lobby combines modern sophistication with inviting elegance through a thoughtful use of contrasting materials and textures. Dominated by a neutral color palette with dark tones, the space features luxurious black marble flooring and walls that convey a sense of refinement, complemented by warm wood paneling that adds texture and warmth. High-quality materials enhance the upscale feel, while stylish silver globe light fixtures and a mix of overhead and pendant lighting create a bright and inviting atmosphere, showcasing the elegant finishes. The open layout, with elevators positioned along one wall and a central reception desk, is both functional and spacious, featuring comfortable seating areas that foster a welcoming environment. Overall, the lobby design is a harmonious blend of modern and traditional elements, making it visually appealing and aesthetically pleasing.
Design Your Dream Lobby Where Modern Sophistication Meets Inviting Elegance
In this project, our approach combines luxurious materials and thoughtful layouts to create spaces that are both functional and aesthetically pleasing. Let us help you transform your vision into reality, creating a lobby that leaves a lasting impression and reflects the unique character of your establishment.












