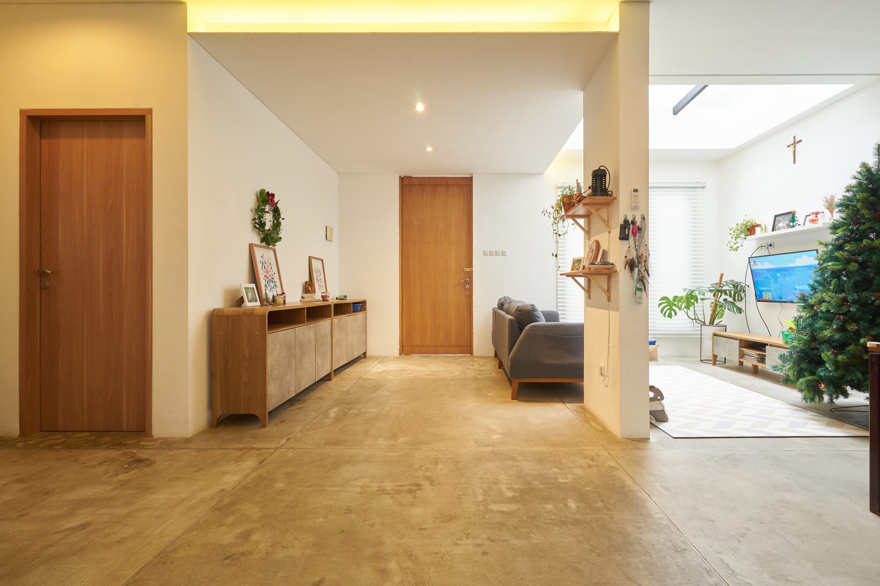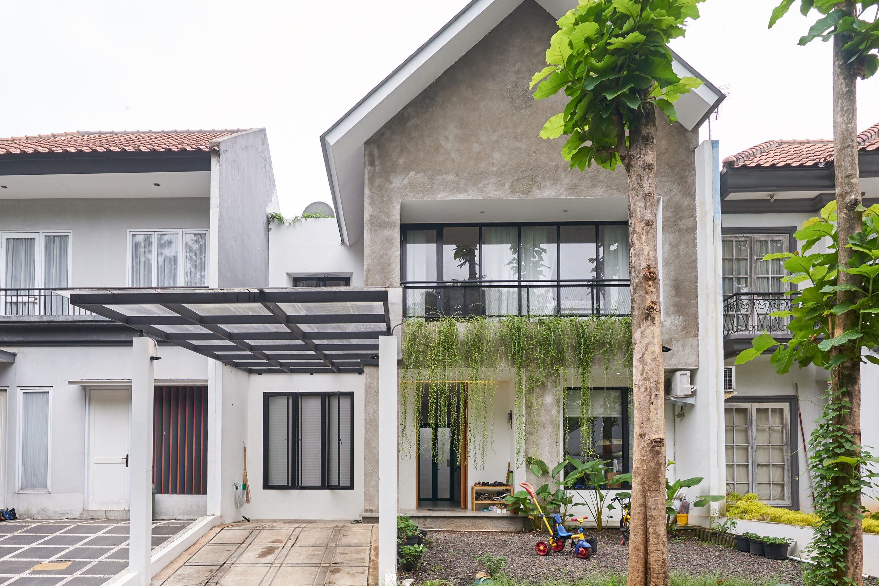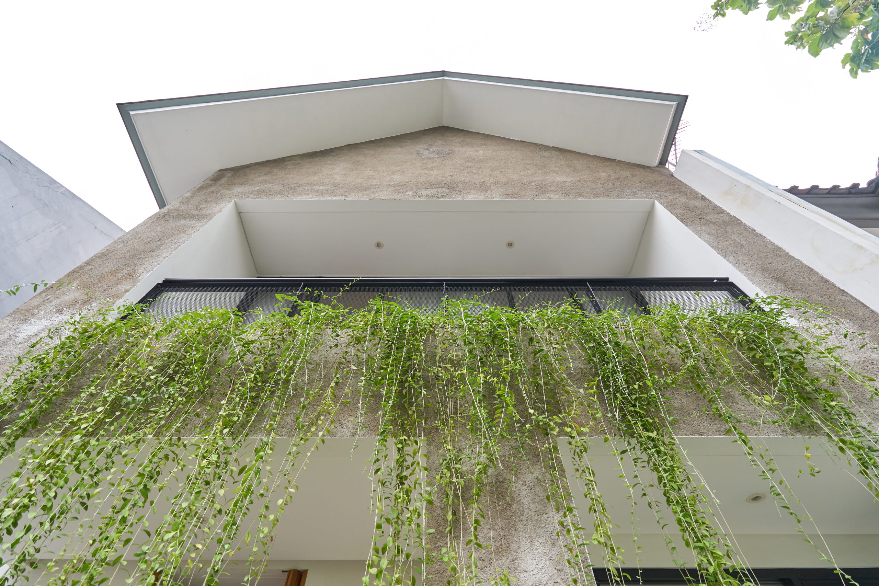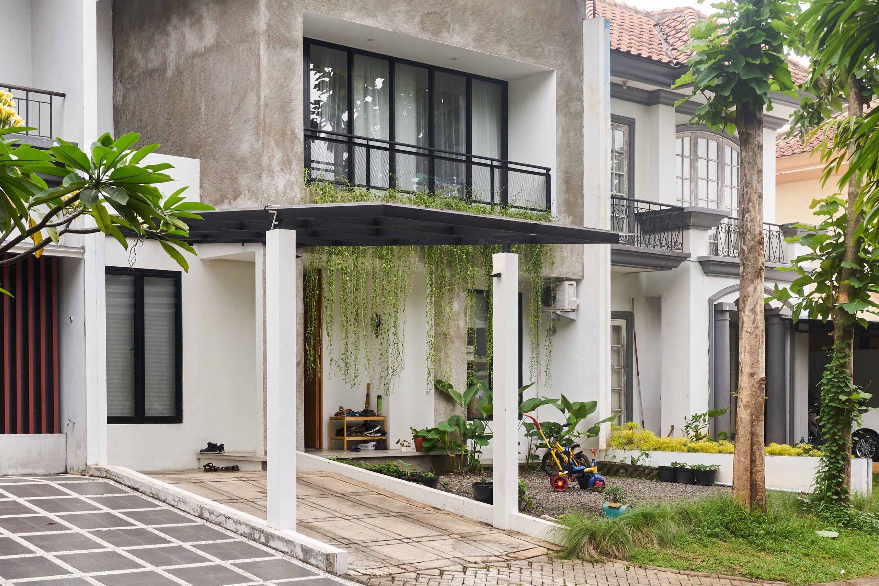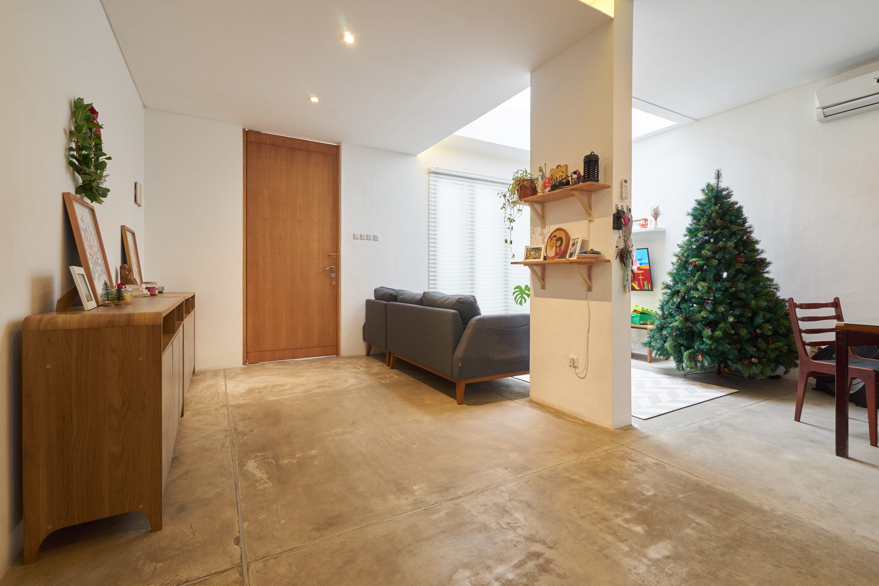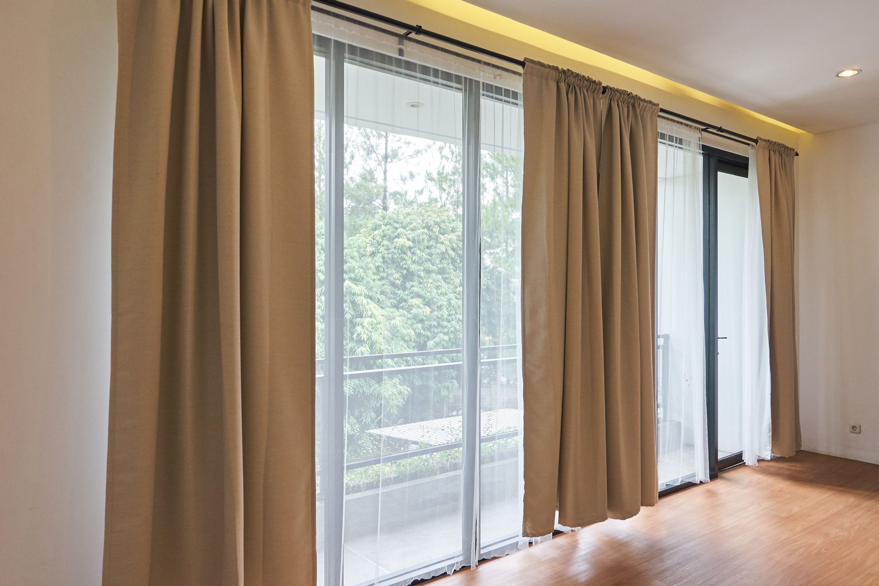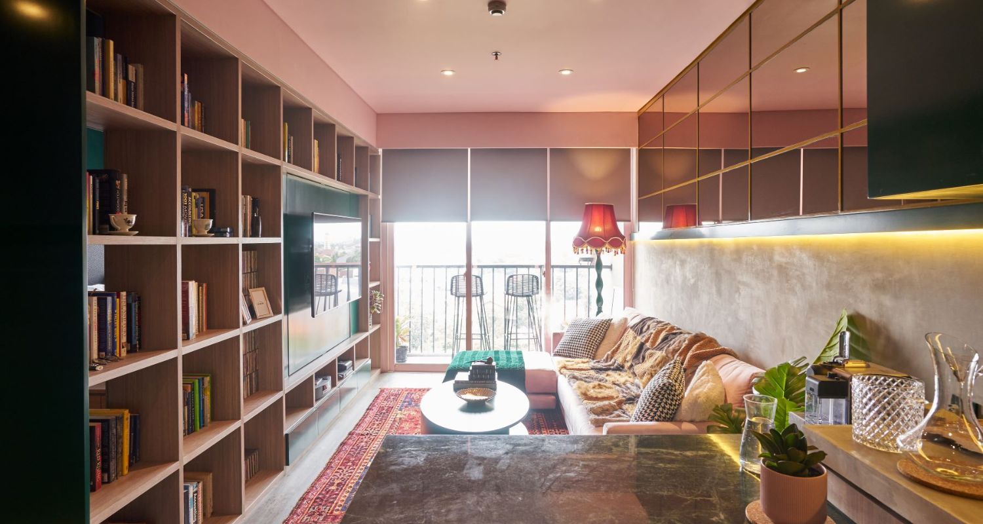Residential GC House
Project Brief
Project Overview:
The GC House Project exemplifies a modern minimalist and industrial architectural style with clean geometric forms, a sharp angular roof, and a neutral color palette of white and gray. Its exterior incorporates large windows for ample natural light, vertical greenery for a natural touch, and an open carport with a translucent roof that enhances the minimalist aesthetic. Inside, the open layout fosters simplicity and functionality, with natural wood accents, concrete flooring, and minimal decor adding warmth and texture. The design emphasizes practicality with sleek storage units and the use of natural light, creating a serene and inviting atmosphere.
Elevating Modern Living with Minimalist Design and Industrial Sophistication
In this project, we transformed GC House into a masterpiece of modern minimalism. Our design services focus on creating sleek, functional spaces that seamlessly blend industrial elements with natural warmth. Whether it’s maximizing light with expansive windows, incorporating sustainable greenery, or optimizing layouts for comfort and flow, we tailor every detail to your lifestyle. Let us craft a space that balances beauty and practicality, elevating your everyday living. Choose our expert design team to bring your dream home to life with sophistication and style.
